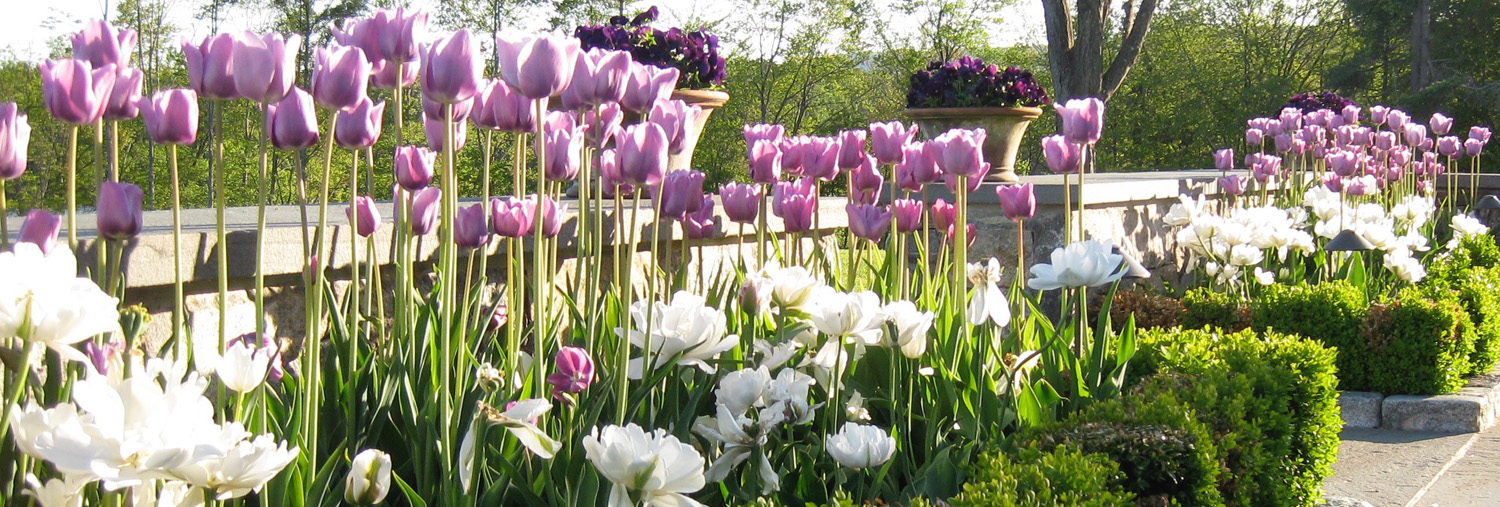Trade Secrets 2019: A Twin Lakes Landscape
Set on 58-lakeside acres, this property features a new “old“ house by the New Canaan architectural firm, Brooks & Falotico. In order to anchor the house to its enviable siting on a peninsula between the Twin Lakes of Salisbury, the owners recruited local landscape designer and old friend to Trade Secrets, Michael Trapp. Trapp took inspiration from the architecture of the house, a country-friendly sophistication within the understated elegant framework of its classical elements. We see his use of the timeless language of antiquity outside in the use of nineteenth-century terracotta floor tiles of the sheltering porch of the southern facade. Further European references are found in the courtyard to the front of the house, where roses climb the stone walls and boxwood flanks the cobblestone of the porte-cochère. Indeed, the plantings around this house are tightly disciplined, the architecture of the garden seamlessly tying it to its landscape of breathtaking open vistas to the surrounding Twin Lakes and the ring of mountains beyond, but look a little closer and you will spot the editing and additions of a master at work.




